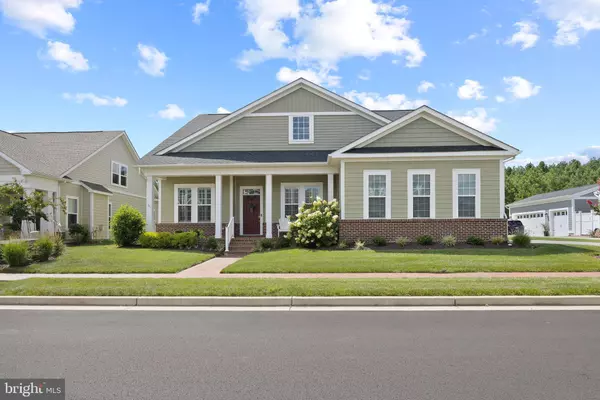For more information regarding the value of a property, please contact us for a free consultation.
8030 FOX SQUIRREL WAY FOX SQUIRREL WAY Easton, MD 21601
Want to know what your home might be worth? Contact us for a FREE valuation!

Our team is ready to help you sell your home for the highest possible price ASAP
Key Details
Sold Price $750,000
Property Type Single Family Home
Sub Type Detached
Listing Status Sold
Purchase Type For Sale
Square Footage 2,400 sqft
Price per Sqft $312
Subdivision Easton Village
MLS Listing ID MDTA2005500
Sold Date 11/01/23
Style Colonial
Bedrooms 3
Full Baths 2
Half Baths 1
HOA Fees $240/mo
HOA Y/N Y
Abv Grd Liv Area 2,400
Originating Board BRIGHT
Year Built 2019
Annual Tax Amount $7,132
Tax Year 2022
Lot Size 10,320 Sqft
Acres 0.24
Property Description
Welcome to 8030 Fox Squirrel Way!
This beautiful 3 bedroom, 2.5 bathroom home is located in the desirable Easton Village on the Tred Avon River. The welcoming brick walkway and brick porch leads to an expansive entry and open concept, providing easy one-floor living. Amenities includes a marina, fishing pier, clubhouse, pool, and fitness center. Built in 2019, the home is inviting and spacious, with high ceilings throughout. It boasts a glorious primary suite and huge screened porch overlooking a large private lawn that backs up to mature trees. The many upgrades include custom window treatments, recessed lighting, aluminum fencing, landscaped yard, quartz countertops, upgraded cabinetry in the kitchen and bathrooms, crown molding, custom closets and pantry, upgraded ceiling fans, and an irrigation system to keep the landscaping looking lush and beautiful. There is a custom dry bar for entertaining and many an evening can be spent on the inviting back porch. The home also provides ample storage space in the walk up sky basement.
Location
State MD
County Talbot
Zoning R
Direction East
Rooms
Other Rooms Dining Room, Breakfast Room, Bedroom 1, 2nd Stry Fam Rm, Bathroom 2, Bathroom 3
Main Level Bedrooms 3
Interior
Interior Features Attic, Ceiling Fan(s), Crown Moldings, Floor Plan - Open, Kitchen - Gourmet, Kitchen - Island, Pantry, Primary Bath(s), Recessed Lighting, Soaking Tub, Sprinkler System, Stall Shower, Tub Shower, Upgraded Countertops, Walk-in Closet(s), Wet/Dry Bar, Window Treatments
Hot Water Electric
Heating Forced Air
Cooling Central A/C
Flooring Luxury Vinyl Plank
Equipment Built-In Microwave, Built-In Range, Dishwasher, Disposal, Dryer - Electric, ENERGY STAR Clothes Washer, Exhaust Fan, Oven - Self Cleaning, Oven/Range - Gas, Refrigerator, Stainless Steel Appliances, Water Heater - High-Efficiency
Fireplace N
Appliance Built-In Microwave, Built-In Range, Dishwasher, Disposal, Dryer - Electric, ENERGY STAR Clothes Washer, Exhaust Fan, Oven - Self Cleaning, Oven/Range - Gas, Refrigerator, Stainless Steel Appliances, Water Heater - High-Efficiency
Heat Source Natural Gas
Laundry Has Laundry, Main Floor
Exterior
Parking Features Garage Door Opener, Garage - Side Entry, Inside Access
Garage Spaces 2.0
Fence Aluminum
Amenities Available Boat Dock/Slip, Club House, Common Grounds, Exercise Room, Jog/Walk Path, Party Room, Pool - Outdoor
Water Access N
View Trees/Woods
Roof Type Architectural Shingle
Accessibility 2+ Access Exits
Attached Garage 2
Total Parking Spaces 2
Garage Y
Building
Lot Description Backs to Trees, Premium
Story 1
Foundation Slab
Sewer Public Sewer
Water Public
Architectural Style Colonial
Level or Stories 1
Additional Building Above Grade, Below Grade
Structure Type High
New Construction N
Schools
School District Talbot County Public Schools
Others
HOA Fee Include Health Club,Lawn Maintenance,Pool(s),Recreation Facility,Snow Removal,Trash,Pier/Dock Maintenance
Senior Community No
Tax ID 2101198924
Ownership Fee Simple
SqFt Source Assessor
Acceptable Financing Cash, Conventional, FHA, VA
Listing Terms Cash, Conventional, FHA, VA
Financing Cash,Conventional,FHA,VA
Special Listing Condition Standard
Read Less

Bought with Cornelia C Heckenbach • Long & Foster Real Estate, Inc.
GET MORE INFORMATION




